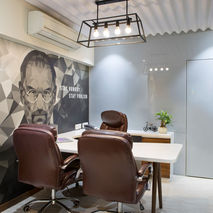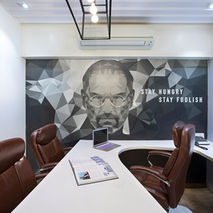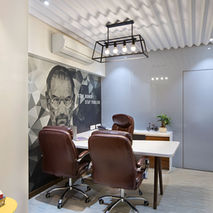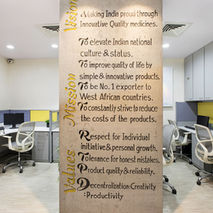
The Zihoni
Location : Navi Mumbai
Project type : Factory office
Area : 3000 SqFt
Scope : Design+Build
The corporates factory office has a large entrance plaza adorned with thick luscious 50 feet long green walls awaiting to welcome you with backlit fountains along the walls having a calming effect on the employees and the visitors.
The factory facade and the offie interiors were designed towards an industrial aesthetic concept, making the staff feel connected and motivated.
The plaza was proposed to be designed with a central sculpture with a dry landscape.
The reception has a grey tone of the concrete wall and black glass panels forming the backdrop.
The MD cabin reflects the inspiration and passion for one's work quality. This is fused in with industrial elements like the corrugated sheet roof and open hanging lights
Photos






























